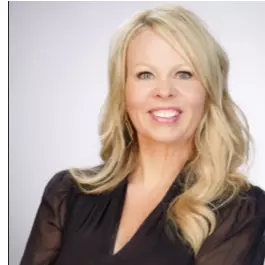
9 Crescent Blvd Hutchinson, KS 67502
4 Beds
2.5 Baths
2,834 SqFt
UPDATED:
Key Details
Property Type Single Family Home
Sub Type Single Family Residence
Listing Status Active
Purchase Type For Sale
Square Footage 2,834 sqft
Price per Sqft $109
MLS Listing ID 52386
Style Two or More Stories
Bedrooms 4
Full Baths 2
Half Baths 1
HOA Y/N No
Year Built 1930
Annual Tax Amount $5,002
Tax Year 2025
Lot Size 10,018 Sqft
Acres 0.23
Lot Dimensions 10,068
Property Sub-Type Single Family Residence
Source prairie
Property Description
Location
State KS
County Reno
Area Hutchinson Ne
Rooms
Basement Full
Interior
Heating Zoned, Heat Pump
Cooling Ceiling Fan(s), Multi Units, Ductless
Flooring Carpet, Tile, Vinyl, Wood
Fireplaces Type Two
Fireplace Yes
Appliance Dishwasher, Disposal, Microwave, Electric Range, Electric Water Heater, Window Coverings-SOME, Water Softener Rented
Laundry Lower Level
Exterior
Exterior Feature Underground Sprinkler-ALL, Pergola, Guttering - ALL
Parking Features Garage Door Opener
Garage Spaces 2.0
Carport Spaces 2
Garage Description 2
Fence Privacy, Wood, Other
Amenities Available Playground
Roof Type Composition
Building
Lot Description City Lot
Sewer Public Sewer
Water Public, Well
Architectural Style Two or More Stories
Additional Building Shed(s)
Structure Type Brick,Wood Siding
Schools
Elementary Schools Morgan
Middle Schools Hutchinson
High Schools Hutchinson
School District Morgan
Others
Acceptable Financing Cash, Conventional, FHA, VA
Listing Terms Cash, Conventional, FHA, VA






