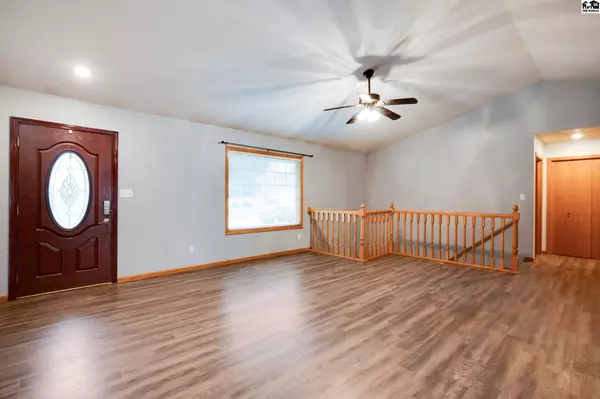
611 E 41st Ave Hutchinson, KS 67502
5 Beds
3 Baths
3,534 SqFt
UPDATED:
Key Details
Property Type Single Family Home
Sub Type Single Family Residence
Listing Status Active
Purchase Type For Sale
Square Footage 3,534 sqft
Price per Sqft $97
MLS Listing ID 52193
Style Ranch
Bedrooms 5
Full Baths 3
HOA Y/N No
Year Built 2000
Annual Tax Amount $6,336
Tax Year 2024
Lot Size 0.500 Acres
Acres 0.5
Property Sub-Type Single Family Residence
Source prairie
Property Description
Location
State KS
County Reno
Area Hutchinson Ne
Rooms
Basement Full
Interior
Heating Natural Gas
Cooling Ceiling Fan(s), Electric
Flooring Carpet, Tile, Vinyl
Fireplaces Type None
Fireplace No
Appliance Dishwasher, Disposal, Microwave, Electric Range, Refrigerator, Gas Water Heater, Range Hood
Laundry Lower Level, 220 equipment
Exterior
Garage Spaces 2.0
Carport Spaces 2
Garage Description 2
Fence Vinyl
Roof Type Composition
Building
Lot Description Corner Lot
Sewer Public Sewer
Water Public
Architectural Style Ranch
Structure Type Brick
Schools
Elementary Schools Plum Creek
Middle Schools Prairie Hills
High Schools Buhler
School District Plum Creek
Others
Acceptable Financing Cash, Conventional
Listing Terms Cash, Conventional






