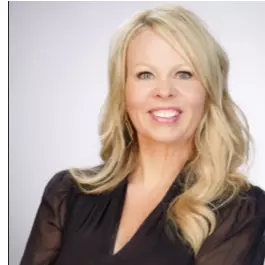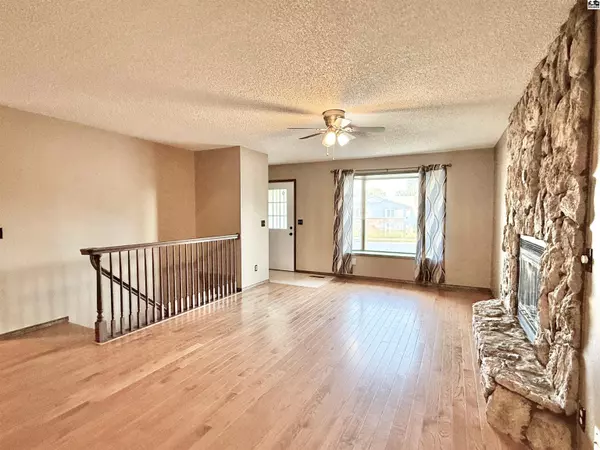
1214 E 27th Ave Hutchinson, KS 67502
3 Beds
2.5 Baths
1,938 SqFt
UPDATED:
Key Details
Property Type Single Family Home
Sub Type Single Family Residence
Listing Status Active Under Contract
Purchase Type For Sale
Square Footage 1,938 sqft
Price per Sqft $100
MLS Listing ID 53358
Style Ranch
Bedrooms 3
Full Baths 2
Half Baths 1
HOA Y/N No
Year Built 1980
Annual Tax Amount $2,929
Tax Year 2024
Lot Size 7,840 Sqft
Acres 0.18
Property Sub-Type Single Family Residence
Source prairie
Property Description
Location
State KS
County Reno
Area Hutchinson Ne
Rooms
Basement Full, Entrance-INTERIOR, Finished, Poured Concrete
Interior
Heating Natural Gas
Cooling Electric
Flooring Carpet, Tile, Vinyl, Wood
Fireplaces Type One
Fireplace Yes
Appliance Dishwasher, Microwave, Electric Range, Refrigerator, Gas Water Heater, Window Coverings-ALL
Laundry Main Level, Separate Utility
Exterior
Exterior Feature Guttering - SOME
Parking Features Garage Door Opener
Garage Spaces 2.0
Carport Spaces 2
Garage Description 2
Fence Privacy, Shared
Roof Type Composition
Building
Lot Description City Lot
Sewer Public Sewer
Water Public
Architectural Style Ranch
Additional Building Shed(s)
Structure Type Vinyl Siding,Other
Schools
Elementary Schools Union Valley
Middle Schools Prairie Hills
High Schools Buhler
School District Union Valley
Others
Acceptable Financing Cash, Conventional
Listing Terms Cash, Conventional
Virtual Tour https://my.matterport.com/show/?m=vdAzxJrKPb2






