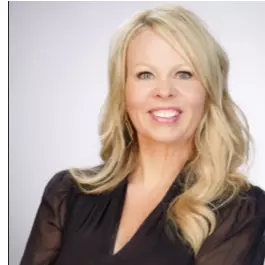$435,000
$450,000
3.3%For more information regarding the value of a property, please contact us for a free consultation.
3050 S REBECCA LN Wichita, KS 67232
3 Beds
3 Baths
3,832 SqFt
Key Details
Sold Price $435,000
Property Type Single Family Home
Sub Type Single Family Onsite Built
Listing Status Sold
Purchase Type For Sale
Square Footage 3,832 sqft
Price per Sqft $113
Subdivision None Listed On Tax Record
MLS Listing ID SCK594718
Sold Date 06/07/21
Style Traditional
Bedrooms 3
Full Baths 3
Total Fin. Sqft 3832
Originating Board sckansas
Year Built 1988
Annual Tax Amount $3,494
Tax Year 2020
Lot Size 5.390 Acres
Acres 5.39
Lot Dimensions 234788
Property Sub-Type Single Family Onsite Built
Property Description
Country living just minutes from the Wichita, Rose Hill, and Derby...this warm and inviting home is situated on a little over 5 acres and features a two car attached, and 30'x50' heated and insulated detached shop with hydraulic lift, lovely living room with carpeting, large windows, fireplace, vaulted ceiling with ceiling fan, built-in shelving, and open to the formal dining room with chandelier, large windows overlooking the acreage, and chair rail molding. You will love cooking your meals in this gorgeous granite kitchen with tile flooring, tile backsplash, under cabinet lighting, recessed lighting, built-in desk, lazy susan, and pantry area. Spend quality time with you family and friends in this fabulous main floor family room with French doors to the backyard to make your summer barbecues a breeze, wood stove, and ceiling fan. Working from home will be a pleasure in this fabulous den/study complete with French doors, custom built-in shelving, recessed lighting, large windows, and crown molding. Spend peaceful nights in this private master suite complete with carpeting, daylight window, chair rail molding, walk-in closet, walk-in cedar closet, and private bathroom with tile flooring, his and her sinks, oversized walk-in shower with dual shower heads and built-in seat, and laundry area. The second level features two additional bedrooms, a full bathroom, a bonus room, and a floored attic access for easy storage. Sit back and relax after a long day in this private backyard complete with lush garden areas, mature tree, inground pool with automatic cover, and lots of room to run! This gorgeous home also features ample storage space with shelving, brand new water heater, attic fan, and sprinkler system!
Location
State KS
County Sedgwick
Direction 31st St & Greenwich, E. to Rebecca, N. to home.
Rooms
Basement Partially Finished
Kitchen Desk, Pantry, Gas Hookup, Granite Counters
Interior
Interior Features Ceiling Fan(s), Cedar Closet(s), Walk-In Closet(s), Fireplace Doors/Screens, Water Softener-Own, Vaulted Ceiling, All Window Coverings
Heating Forced Air
Cooling Attic Fan, Central Air, Electric
Fireplaces Type Two, Living Room, Family Room, Wood Burning Stove
Fireplace Yes
Appliance Dishwasher, Disposal, Microwave, Range/Oven
Heat Source Forced Air
Laundry In Basement
Exterior
Parking Features Attached, Detached, Opener, Oversized, Side Load
Garage Spaces 4.0
Utilities Available Septic Tank, Lagoon, Propane, Rural Water
View Y/N Yes
Roof Type Composition
Street Surface Unpaved
Building
Lot Description Wooded
Foundation Full, Day Light
Architectural Style Traditional
Level or Stories Two
Schools
Elementary Schools Seltzer
Middle Schools Coleman
High Schools Southeast
School District Wichita School District (Usd 259)
Read Less
Want to know what your home might be worth? Contact us for a FREE valuation!

Our team is ready to help you sell your home for the highest possible price ASAP





