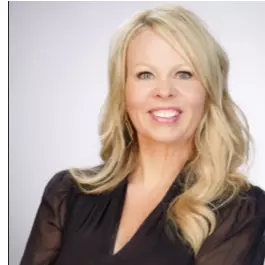$355,000
$360,000
1.4%For more information regarding the value of a property, please contact us for a free consultation.
5579 KIOWA DR Udall, KS 67146
4 Beds
4 Baths
2,622 SqFt
Key Details
Sold Price $355,000
Property Type Single Family Home
Sub Type Single Family Onsite Built
Listing Status Sold
Purchase Type For Sale
Square Footage 2,622 sqft
Price per Sqft $135
Subdivision Kiowa Estates 2Nd
MLS Listing ID SCK599172
Sold Date 09/22/21
Style Contemporary
Bedrooms 4
Full Baths 3
Half Baths 1
Total Fin. Sqft 2622
Originating Board sckansas
Year Built 1982
Annual Tax Amount $3,255
Tax Year 2020
Lot Size 4.500 Acres
Acres 4.5
Lot Dimensions 196020
Property Sub-Type Single Family Onsite Built
Property Description
ESCAPE AWAY TO YOUR KANSAS PARADISE! Located on 4.5 Acres just north of Udall, you will appreciate the details and amenities this home and property has to offer! Welcomed by the two story home, you will appreciate the features throughout. The main living space is the perfect area to cozy up in the winter months for a movie night where you can enjoy popcorn and the beautiful fireplace. The spacious kitchen has so much to offer and features an abundance of countertop space, pantry, gas or electric option stove and range, reverse osmosis system and the kitchen opens up to the breakfast nook. For larger gatherings the formal dining room is the perfect place to entertain with beautiful views of the backyard pool! There is a half bathroom, storage closets, deck access and garage access also located on the main level. The master bedroom suite is situated on the upper level and features a closet and remodeled attached bathroom with two sinks and a beautiful fully tiled shower with double shower heads. YOU WILL APPRECIATE THE UPPER LEVEL LAUNDRY ROOM with the washer and dryer conveying to the next owners! The second and third bedrooms are also located on the upper level and have a fun feature with custom fire escape ladders for safety and peace of mind! Oh, la, la - the hall bathroom on the upper level is spacious and updated including a jetted tub! Make your way to the basement and you will appreciate the beautifully stained concrete flooring, additional family room, and you'll be calling DIBS on the fourth bedroom suite with a beautifully attached bathroom, laundry space and walk-in closet. The attached two car garage features heat, water access and compressed air lines that run from the garage, pool and 9x50 shop/lean-to. Make your way outdoors and your paradise awaits! In the sweet summertime entertain your family and friends under the large covered patio and enjoying soaking up the sunshine in the 20x40 inground pool. Pool features include: 8' at its deepest, 4 year young liner, newer sand filter, newer pump and newer vacuum! Do you have a green thumb? You will appreciate the beautiful gardening space to grow your produce. Your favorite feature about this property just might be the 30x50 shop with an additional 9x50 hobby space. The shop features concrete flooring, full electric, air compressor lines, and more! Additional features include: Rural Water with Exterior on Well Water, Propane Leased through Propane Central, Inground Dog Fence and more! This property is located within the Udall School District and has convenient access to K-15, Cowley 3 and 11th Road. We invite you to schedule your tour of this dreamy property, today!
Location
State KS
County Cowley
Direction K15 & WILLIAMS - N TO KIOWA DR - W TO HOME
Rooms
Basement Finished
Kitchen Electric Hookup, Gas Hookup
Interior
Interior Features Ceiling Fan(s), Walk-In Closet(s), Fireplace Doors/Screens, Hot Tub, Water Pur. System, Partial Window Coverings
Heating Heat Pump, Electric, Propane Rented
Cooling Attic Fan, Central Air, Electric
Fireplaces Type Two, Living Room, Family Room, Gas, Wood Burning
Fireplace Yes
Appliance Dishwasher, Disposal, Microwave, Range/Oven
Heat Source Heat Pump, Electric, Propane Rented
Laundry Lower Level, Upper Level, Separate Room
Exterior
Exterior Feature In Ground Pool, Swimming Pool, Bath House, Guttering - ALL, Horses Allowed, Hot Tub, RV Parking, Storage Building, Storm Doors, Storm Windows, Brick, Vinyl/Aluminum
Parking Features Attached, Detached, Opener, Oversized
Garage Spaces 4.0
Utilities Available Lagoon, Propane
View Y/N Yes
Roof Type Composition
Street Surface Unpaved
Building
Lot Description Corner Lot
Foundation Full, Day Light
Architectural Style Contemporary
Level or Stories Two
Schools
Elementary Schools Udall
Middle Schools Udall
High Schools Udall
School District Udall School District (Usd 463)
Read Less
Want to know what your home might be worth? Contact us for a FREE valuation!

Our team is ready to help you sell your home for the highest possible price ASAP





