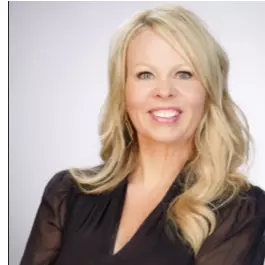$223,000
$210,000
6.2%For more information regarding the value of a property, please contact us for a free consultation.
6410 E Perryton St Bel Aire, KS 67226
3 Beds
3 Baths
2,091 SqFt
Key Details
Sold Price $223,000
Property Type Single Family Home
Sub Type Single Family Onsite Built
Listing Status Sold
Purchase Type For Sale
Square Footage 2,091 sqft
Price per Sqft $106
Subdivision Bowers
MLS Listing ID SCK611519
Sold Date 06/29/22
Style Ranch
Bedrooms 3
Full Baths 2
Half Baths 1
Total Fin. Sqft 2091
Originating Board sckansas
Year Built 1981
Annual Tax Amount $2,291
Tax Year 2021
Lot Size 0.440 Acres
Acres 0.44
Lot Dimensions 18851
Property Sub-Type Single Family Onsite Built
Property Description
Welcome home to this well-maintained Ranch on a beautiful double corner lot! Just in time for the summer! Covered porch will lead to the front door where upon entrance you'll find an entry nook, the perfect drop zone. Spacious living room for family and friends, open to the dining near the kitchen area. Additional main floor features include a Master Bedroom w/Bath, 2 additional Bedrooms and a Hall Bath. Basement you'll find a large family/rec room with an egress window (offering potential for a 4th Bedroom), a Bonus Room, ½ Bath, large laundry/utility room and lots of storage. Wonderful updates during ownership include a beautifully remodeled kitchen with newer appliances, new backsplash, countertop, new sink with faucet and pendant lighting above the breakfast bar. Main floor Hall Bath and basement ½ Bath both remodeled. New ceiling fans/lights. New carpet in 2019. Garage highlights include adding stairs to access the attic, added insulation, added sheeting for storage and an insulated garage door, epoxy finish on the floor. Overhead shelving will stay with the home. Exterior highlights include new front door and back garage door, the addition of a 12x12 patio, all new flower beds, 4 maple trees plus a pear tree. 30'x 50' garden area just waiting for the master gardener! Cedar privacy fence that includes two 4' walk through steel frame gates and an 8' drive through steel frame gate. Larger shed on a permanent slab plus a smaller garden shed on a concrete paver foundation. Swimming pool deck was built for 52” above ground pool which will stay with the home. This includes the pool, pump and salt water system. With almost 1/2 acre, the yard space is amazing! Great location! Within walking distance of two area parks. Minutes from shopping, dining, and access to the highway. This home isn't going to last--schedule your showing before it's gone!
Location
State KS
County Sedgwick
Direction CONSTRUCTION ON WOODLAWN; NORTH BOUND TRAFFIC ONLY FROM 37TH ST. Travel N on Woodlawn from 37th to Odessa (no street sign; this is the 1st Street N of Perryton). Turn right (E) on Odessa to St James Place. S to Perryton. W to Home.
Rooms
Basement Finished
Kitchen Eating Bar, Range Hood, Electric Hookup, Laminate Counters
Interior
Interior Features Ceiling Fan(s)
Heating Heat Pump
Cooling Attic Fan, Central Air, Electric
Fireplace No
Appliance Dishwasher, Disposal, Refrigerator, Range/Oven
Heat Source Heat Pump
Laundry In Basement
Exterior
Parking Features Attached, Opener
Garage Spaces 2.0
Utilities Available Sewer Available, Gas, Public
View Y/N Yes
Roof Type Composition
Street Surface Paved Road
Building
Lot Description Standard
Foundation Full, Day Light, Other - See Remarks
Architectural Style Ranch
Level or Stories One
Schools
Elementary Schools Isely Magnet (Nh)
Middle Schools Stucky
High Schools Heights
School District Wichita School District (Usd 259)
Read Less
Want to know what your home might be worth? Contact us for a FREE valuation!

Our team is ready to help you sell your home for the highest possible price ASAP





