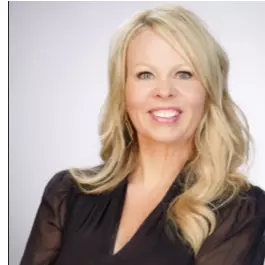$405,000
$399,000
1.5%For more information regarding the value of a property, please contact us for a free consultation.
15001 E Balsam Ct Wichita, KS 67230
3 Beds
3 Baths
3,510 SqFt
Key Details
Sold Price $405,000
Property Type Single Family Home
Sub Type Single Family Onsite Built
Listing Status Sold
Purchase Type For Sale
Square Footage 3,510 sqft
Price per Sqft $115
Subdivision Hunters Point-Arbor Lake
MLS Listing ID SCK651279
Sold Date 04/17/25
Style Contemporary
Bedrooms 3
Full Baths 3
HOA Fees $31
Total Fin. Sqft 3510
Originating Board sckansas
Year Built 1996
Annual Tax Amount $4,273
Tax Year 2024
Lot Size 0.340 Acres
Acres 0.34
Lot Dimensions 15000
Property Sub-Type Single Family Onsite Built
Property Description
Custom-designed Ranch home in hidden gem neighborhood. Forest tranquility, privacy, comfort, entertainment, and ample space on a quiet cul-de-sac. This home is beautifully landscaped with limestone rock curved beds and tree lined grounds. The vaulted foyer takes you into an open concept living space that includes the living room, dining, kitchen and corner sunroom area which gives the home it's airy feel. Several windows and glass doors fill the entire space with natural light. The kitchen offers updated custom cabinetry, generous counter space, tile backsplash, pantry, appliances, ample storage, and a seated peninsula. At the garage entrance is an inset open closet perfect for a drop zone and the convenient main-floor laundry room. Step out to the spacious deck overlooking the yard, where a large firepit with an iron Wichita-emblemed fire ring sits against a serene forested backdrop. The covered deck includes another vaulted ceiling with a fan/light combo and can be screened in for added comfort. The yard is fully fenced. The outdoor setting is perfect to enjoy wildlife from the wooded area and take in breathtaking sunrises and sunsets. The owner's suite includes a second gas fireplace, a tray ceiling, walk-in closet and ensuite with dual sinks, separate shower, soaker tub, privacy nook water closet, and additional storage closet. A second bedroom with a partially private bath is also on the main floor. Downstairs, the spacious and versatile family/rec room includes a wood fireplace, view-out windows and walk-out access to the backyard. This level also features a large bedroom, a bathroom, and a partially finished non-conforming room with Berber carpet, central air, and electrical -offering potential for a fourth bedroom, workout area, homeschool space, or theater room. An additional unfinished nook provides additional storage or the potential for a soundproof video/ game room. Builder plans include potential 4th or 5th bedrooms. The landscape is maintained by a sprinkler system on an irrigation well, roof replaced in 2010 with class-4 impact resistant shingles, and 2015 HVAC and compressor. The community includes rare private Reserves with walking trails, fishing pond, and picnic area. This is a MUST-EXPERIENCE with its prime location, stylish appeal, and easy access to main roads and shopping.
Location
State KS
County Sedgwick
Direction From East Kellogg go south onto 143rd. Take a left onto Harry St. Make a right onto Butternut St. and take a left onto Balsam Ct.
Rooms
Basement Finished
Kitchen Eating Bar, Pantry, Range Hood, Electric Hookup, Other Counters
Interior
Interior Features Ceiling Fan(s), Walk-In Closet(s), Fireplace Doors/Screens, Vaulted Ceiling
Heating Forced Air, Natural Gas
Cooling Central Air, Electric
Fireplaces Type Three or More, Living Room, Family Room, Master Bedroom, Gas, Wood Burning
Fireplace Yes
Appliance Dishwasher, Disposal, Refrigerator, Range
Heat Source Forced Air, Natural Gas
Laundry Main Floor, 220 equipment, Sink
Exterior
Parking Features Attached
Garage Spaces 3.0
Utilities Available Sewer Available, Natural Gas, Public
View Y/N Yes
Roof Type Composition
Street Surface Paved Road
Building
Lot Description Cul-De-Sac, Wooded
Foundation Walk Out Mid-Level, View Out
Architectural Style Contemporary
Level or Stories One
Schools
Elementary Schools Christa Mcauliffe Academy K-8
Middle Schools Christa Mcauliffe Academy K-8
High Schools Southeast
School District Wichita School District (Usd 259)
Others
HOA Fee Include Gen. Upkeep for Common Ar
Monthly Total Fees $31
Read Less
Want to know what your home might be worth? Contact us for a FREE valuation!

Our team is ready to help you sell your home for the highest possible price ASAP





