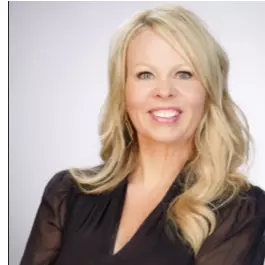$159,900
$159,900
For more information regarding the value of a property, please contact us for a free consultation.
1111 N Lakewind St Wichita, KS 67212
1 Bed
2 Baths
1,142 SqFt
Key Details
Sold Price $159,900
Property Type Single Family Home
Listing Status Sold
Purchase Type For Sale
Square Footage 1,142 sqft
Price per Sqft $140
Subdivision Sandpiper Bay
MLS Listing ID SCK650894
Sold Date 04/21/25
Style Traditional
Bedrooms 1
Full Baths 1
Half Baths 1
HOA Fees $350
Total Fin. Sqft 1142
Originating Board sckansas
Year Built 1983
Annual Tax Amount $1,456
Tax Year 2024
Property Description
Who's ready for warmer weather and sunny days on the water?! This adorable lakefront condo is completely move-in ready and waiting for new owner! Located in the desirable Sandpiper Bay community, enjoy easy living with an HOA that provides exterior maintenance and insurance, mowing, sprinkler system, and trash service. This particular unit received a new roof and gutters in 2023! Set on one of the larger lots in the area, you'll love having two separate patio spaces—one right off the entry and another in back offering a gorgeous lake view, complete with a pergola and drop-down shades for sun sets. You also have easy access to the sandy, HOA-maintained beach and can enjoy lake activities like swimming, catch-and-release fishing, paddle boating, and more. Inside, pride of ownership beams through in how well this home has been maintained. The living room features wood flooring and a cozy gas fireplace, while the updated kitchen shines—with all appliances included! All windows come with blinds, including custom balcony shades. The master suite is privately located upstairs and includes its own balcony—offering a view anyone would love waking up to! The full bath has been remodeled to add extra closet space alongside an already spacious walk-in closet, plus an ADA toilet, double vanity, and walk-in shower. Downstairs boasts newer carpet and a comfortable family space where the mounted TV (great picture quality!) will stay. Also on this level: a half bath with an ADA toilet, stackable washer/dryer, and storage space under the stairs. Don't miss the mid-level walkout to the backyard for ultimate convenience! For even more storage, the owner added shelving and cabinets in the attached garage, maximizing every inch of this home. To top it all off, the HVAC is serviced twice a year for optimal care. At this price, in this location, with this view—what more could you ask for?! Call for a showing today!
Location
State KS
County Sedgwick
Direction From Central and 235, West to Gilda, North to 8th, East on 8th turns into Lakewind, North to home
Rooms
Basement Finished
Kitchen Electric Hookup, Granite Counters
Interior
Interior Features Ceiling Fan(s), Walk-In Closet(s), Wood Laminate Floors
Heating Forced Air, Natural Gas
Cooling Central Air, Electric
Fireplaces Type One, Living Room, Gas
Fireplace Yes
Appliance Dishwasher, Disposal, Microwave, Refrigerator, Range, Washer, Dryer
Heat Source Forced Air, Natural Gas
Laundry In Basement, 220 equipment
Exterior
Exterior Feature Balcony, Patio, Guttering - ALL, Storm Doors, Frame
Parking Features Attached, Opener
Garage Spaces 1.0
Utilities Available Sewer Available, Natural Gas, Public
View Y/N Yes
Roof Type Composition
Street Surface Paved Road
Building
Lot Description Pond/Lake, Waterfront
Foundation Full, Walk Out Mid-Level, View Out
Architectural Style Traditional
Level or Stories Two
Schools
Elementary Schools Dodge Elem
Middle Schools Wilbur
High Schools North
School District Wichita School District (Usd 259)
Others
HOA Fee Include Exterior Maintenance,Insurance,Lawn Service,Trash,Other - See Remarks,Gen. Upkeep for Common Ar
Monthly Total Fees $350
Read Less
Want to know what your home might be worth? Contact us for a FREE valuation!

Our team is ready to help you sell your home for the highest possible price ASAP





