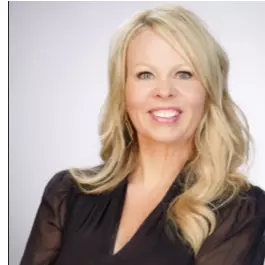$195,000
$199,800
2.4%For more information regarding the value of a property, please contact us for a free consultation.
232 S Bleckley Dr Wichita, KS 67218
3 Beds
1 Bath
1,608 SqFt
Key Details
Sold Price $195,000
Property Type Single Family Home
Sub Type Single Family Onsite Built
Listing Status Sold
Purchase Type For Sale
Square Footage 1,608 sqft
Price per Sqft $121
Subdivision Morningside
MLS Listing ID SCK652225
Sold Date 04/24/25
Style Bungalow
Bedrooms 3
Full Baths 1
Total Fin. Sqft 1608
Originating Board sckansas
Year Built 1940
Annual Tax Amount $2,207
Tax Year 2024
Lot Size 6,969 Sqft
Acres 0.16
Lot Dimensions 6802
Property Sub-Type Single Family Onsite Built
Property Description
Cute as a button, this beautifully updated charming bungalow is located in the highly sought-after Morningside/Crown Heights neighborhood. Offering three levels of comfortable living space, this home features 3 bedrooms, a nicely remodeled bathroom, two spacious living areas, a sunny bonus room, and tastefully updated for buyers who appreciate quality and style. HUGE BONUS! BRAND NEW ROOF AND GUTTERS! A welcoming formal living room with an ornamental fireplace sets the tone for this home's cozy yet sophisticated feel. The stylish, black-painted wood accent wall and modern light color scheme enhance the home's charm throughout. The kitchen has been thoughtfully renovated with granite countertops, an attractive tile backsplash, stainless steel appliances (refrigerator, stove/oven, dishwasher, microwave) and luxury vinyl flooring. The formal dining room features built-in hutches and gorgeous hardwood flooring. Just off the dining area, the bonus room (perfect for a sunroom, office, or cozy family room) offers nice backyard views and more flexible space, with new luxury vinyl flooring. The upper level hosts a massive 3rd bedroom, while the two additional bedrooms on the main floor are bright and inviting. Retreat to the lower level and enjoy the finished rec/family room with decorative fireplace, a separate laundry room and a huge unfinished storage room with tons of options. This is such practical and functional storage space! The basement is kept dry with a dual sump pump system with backup, installed in 2016, ensuring peace of mind. The Water Guard System has worked flawlessly since its installation and in fact performed perfectly during the recent heavy rains. THIS HOME DOES NOT NEED FLOOD INSURANCE! With a newer HVAC system, hot water heater, and vinyl siding you will enjoy the low-maintenance lifestyle. The fully fenced yard, detached garage and firepit area provide privacy & convenience, making it ideal for outdoor entertaining or gardening. Washer and dryer remain with the home (owner has not used them, condition unknown). Move-in ready for the discerning buyer who values both charm and modern convenience. Don't miss out on this gem in a prime location—perfect for those looking for a stylish, comfortable home in one of the most desirable neighborhoods! Hurry!!! This cutie pie won't last!
Location
State KS
County Sedgwick
Direction Oliver & Douglas, East to Bleckley, south to home on left.
Rooms
Basement Partially Finished
Kitchen Range Hood, Electric Hookup, Granite Counters
Interior
Interior Features Ceiling Fan(s), Window Coverings-All
Heating Forced Air, Natural Gas
Cooling Central Air, Electric
Flooring Hardwood
Fireplaces Type Decorative
Fireplace Yes
Appliance Dishwasher, Disposal, Microwave, Refrigerator, Range, Washer, Dryer
Heat Source Forced Air, Natural Gas
Laundry In Basement
Exterior
Exterior Feature Guttering - ALL, Vinyl/Aluminum
Parking Features Detached
Garage Spaces 1.0
Utilities Available Natural Gas Available, Public
View Y/N Yes
Roof Type Composition
Street Surface Paved Road
Building
Lot Description Standard
Foundation Partial, No Egress Window(s)
Architectural Style Bungalow
Level or Stories One and One Half
Schools
Elementary Schools Hyde
Middle Schools Robinson
High Schools East
School District Wichita School District (Usd 259)
Read Less
Want to know what your home might be worth? Contact us for a FREE valuation!

Our team is ready to help you sell your home for the highest possible price ASAP





