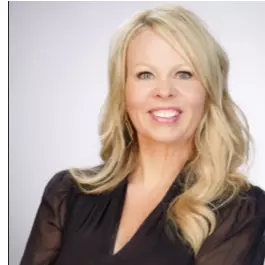$240,000
$240,000
For more information regarding the value of a property, please contact us for a free consultation.
1133 N Fontenelle Derby, KS 67037
3 Beds
3 Baths
1,756 SqFt
Key Details
Sold Price $240,000
Property Type Multi-Family
Sub Type Duplex
Listing Status Sold
Purchase Type For Sale
Square Footage 1,756 sqft
Price per Sqft $136
Subdivision Glen Hills
MLS Listing ID SCK652483
Sold Date 04/29/25
Style Traditional
Bedrooms 3
Full Baths 2
Half Baths 1
Total Fin. Sqft 1756
Originating Board sckansas
Year Built 2001
Annual Tax Amount $3,817
Tax Year 2024
Lot Size 7,840 Sqft
Acres 0.18
Lot Dimensions 7841
Property Sub-Type Duplex
Property Description
Nice Patio home close to resturants, shopping and more. Main floor Master with Private bathroom with shower, Large Jacuzzi tub and walk in closet. Spacious Dine in Kitchen With loads of Counter space, walks out to fenced yard and an entertaining deck area. Separate Main Floor Laundry. Powder Room 1/2 bath for guests. Living room has a gorgeous stacked stone gas fireplace. Upstairs is an office and 2 more bedrooms and a full bathroom.
Location
State KS
County Sedgwick
Direction Rock and James, go East at light to Fontenelle, North to home
Rooms
Basement None
Kitchen Eating Bar, Island
Interior
Interior Features Ceiling Fan(s), Window Coverings-Part
Heating Forced Air
Cooling Central Air
Fireplaces Type One, Living Room, Gas
Fireplace Yes
Appliance Dishwasher, Disposal, Microwave, Range
Heat Source Forced Air
Laundry Main Floor, Separate Room, 220 equipment
Exterior
Parking Features Attached, Opener
Garage Spaces 2.0
Utilities Available Sewer Available, Natural Gas Available, Public
View Y/N Yes
Roof Type Composition
Street Surface Paved Road
Building
Lot Description Standard
Foundation None
Architectural Style Traditional
Level or Stories One and One Half
Schools
Elementary Schools Tanglewood
Middle Schools Derby
High Schools Derby
School District Derby School District (Usd 260)
Read Less
Want to know what your home might be worth? Contact us for a FREE valuation!

Our team is ready to help you sell your home for the highest possible price ASAP





